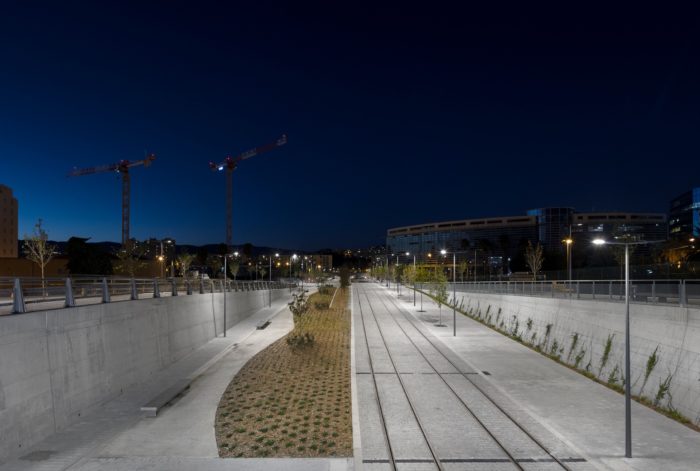This website uses cookies so that we can provide you with the best user experience possible. Cookie information is stored in your browser and performs functions such as recognising you when you return to our website and helping our team to understand which sections of the website you find most interesting and useful.
« Cher Josep Lluis,
Voici quelques images du bâtiment quasiment finit.
Merci encore pour ton plan masse et la volumétrie exceptionnelle que tu as proposée.
Comme tu le vois, on a quand même réussi à le peindre en blanc.
Amitiés,
Marc »“Dear Josep Lluís,
I attach some pictures of the almost completed building.
Thank you once again for your master plan and for the exceptional volume you proposed.
As you can see, we managed to paint it white in the end.
Best regards,
Marc”
In Grand Arénas, the international business centre in Nice with urban and volumetric planning by Josep Lluís Mateo, French architect Marc Barani is nearing completion of what is to be the first office building in the area.
Following the tram line, and as a continuation of Mateo’s L’Avant-Scène complex (Block 3.1), stands a slender, concrete and aluminium building that catches the light. A figurehead at the east entrance to Grand Arénas that will house the offices of the MNCA (Métropole Nice Côte d’Azur).
In Marc Barani’s own words: “It is a highly specific project that is rooted in the force of the place, that enters into a correspondence with the linearity of the railway tracks, while dialoguing with the simplicity of the apartment buildings around it. It is also a building that reacts to its environment, capable of catching and diffracting the powerful light of the French Riviera.”








Photo: Serge Demailly



