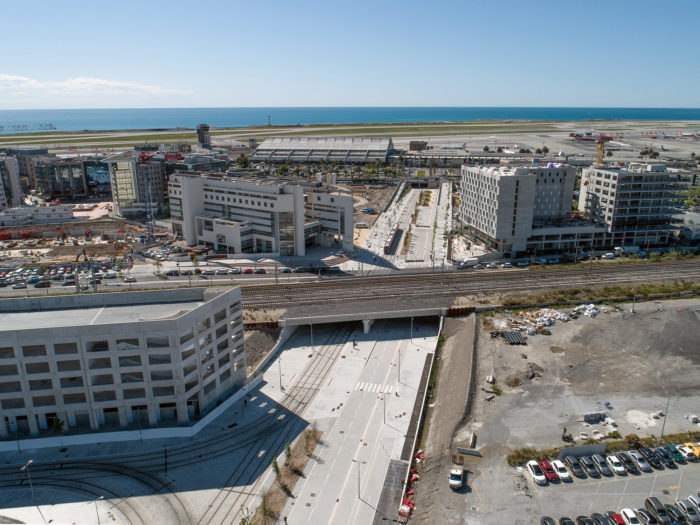This website uses cookies so that we can provide you with the best user experience possible. Cookie information is stored in your browser and performs functions such as recognising you when you return to our website and helping our team to understand which sections of the website you find most interesting and useful.

The central axis of the new multimodal hub in Nice Grand Arénas










Development is currently starting of the central axis of the new multimodal hub, which will channel all the flows of traffic meeting here, creating a new centrality of this site.
The traffic flows are the new tram system, buses, bicycles and pedestrians. Different movements with different needs.
The following design issues are addressed here:
1. Unification of the horizontal texture that forms all the paving. All the flows that cross the place are paved with natural or artificial stone. These textures are edged with sturdy blocks of light-coloured sandstone that contain the surfaces and create small differences in levels between them for safety reasons.
The resulting paving is a continuous figure of stone, bound by the lines that form the kerbs and some differences in size and quality of certain parts according to their conditions of use. The space between the tram rails is occupied by very rough cobblestone (to deter pedestrians), the sidewalks are smooth granite pavers, and the bus and cycle lanes comprise self-supporting high strength concrete blocks.
Together, they form a continuous, regular but varied tapestry.
2. Introduction of vegetation onto this horizontal mineral base. Large trees along the pavements, a green central reservation, climbing plants on the side walls, a little park at the furthest point…
Now recently planted, all of this vegetation will come to form a tapestry that protects human movements, in a dialectical relation with the mineral base on which it rests.
Typology: Urban Planning
Competition: 1st Prize
Project: 2015
Construction: 2018
Surface: 21,200 m2
Location: Grand Arenas, Nice, France
Photo: Aldo Amoretti
Le Moniteur “Experimental Urban Cool Paving” Award







